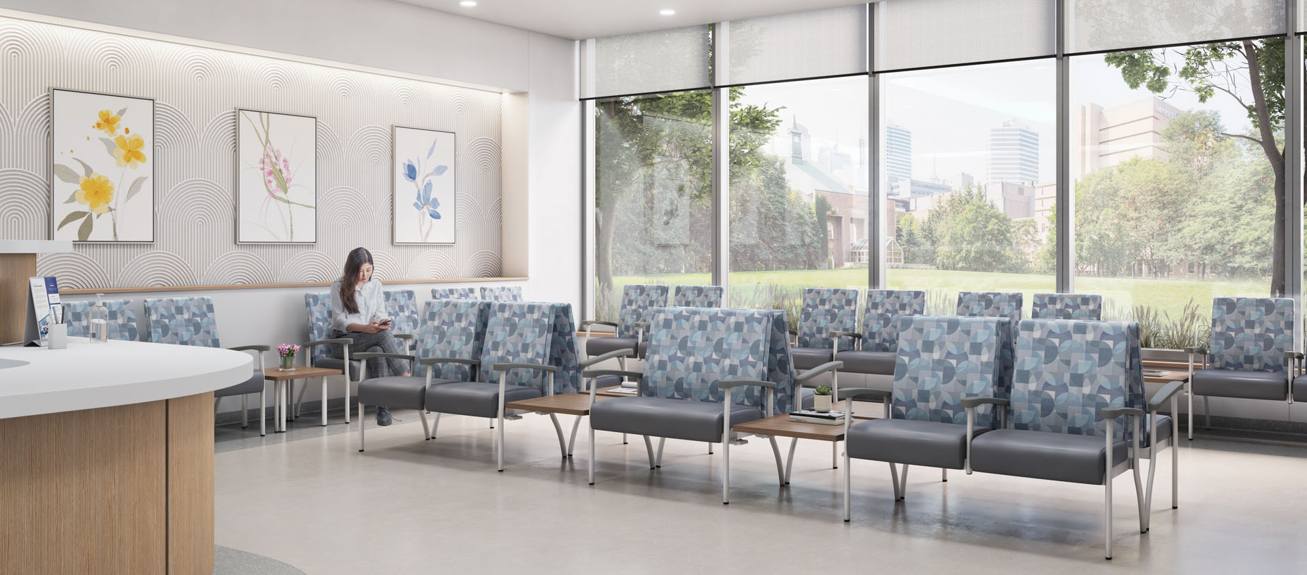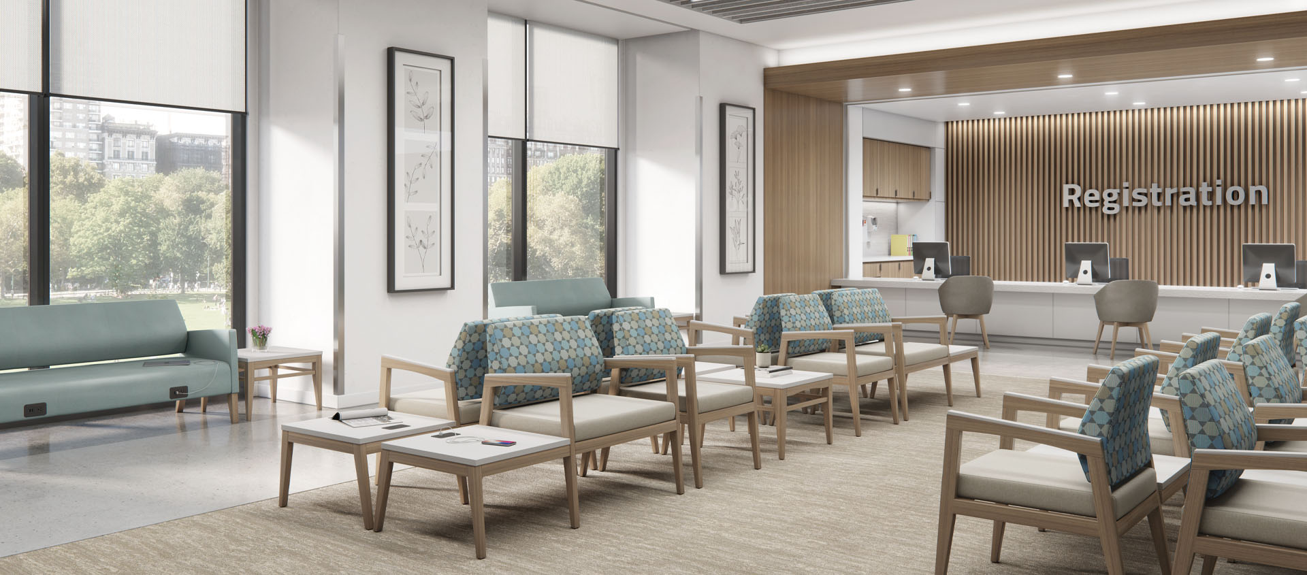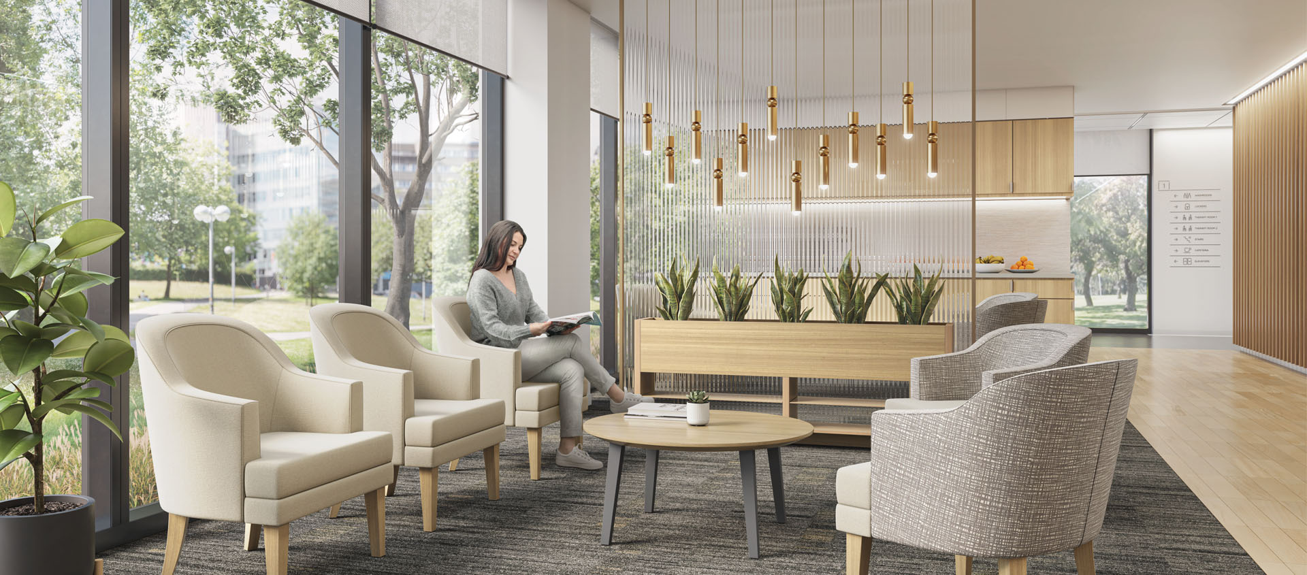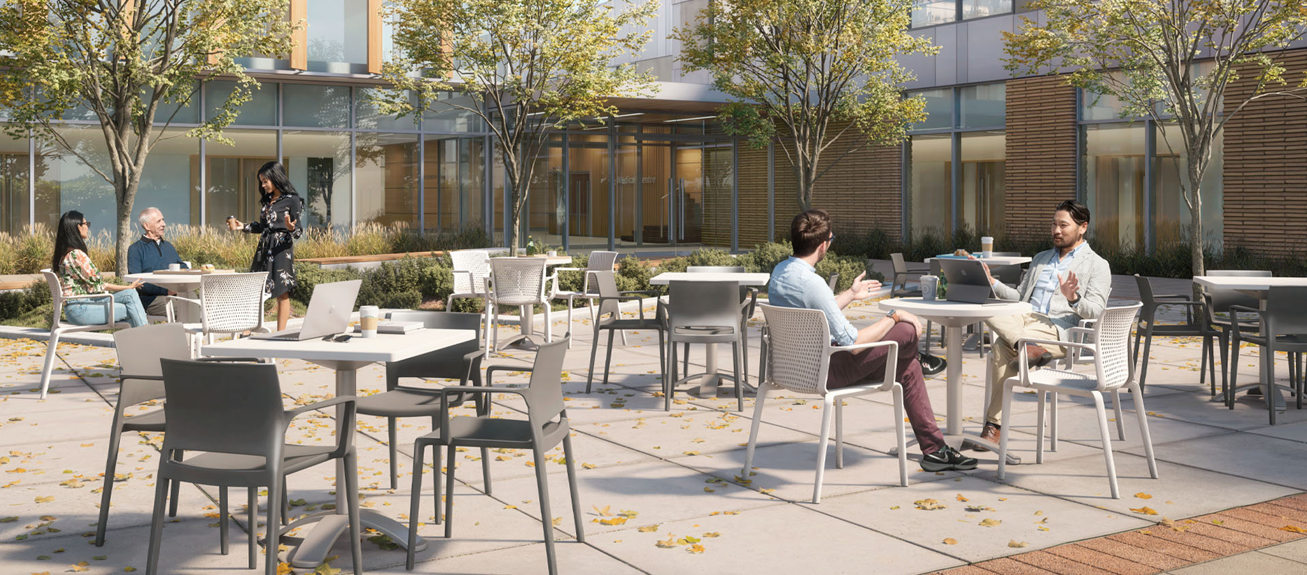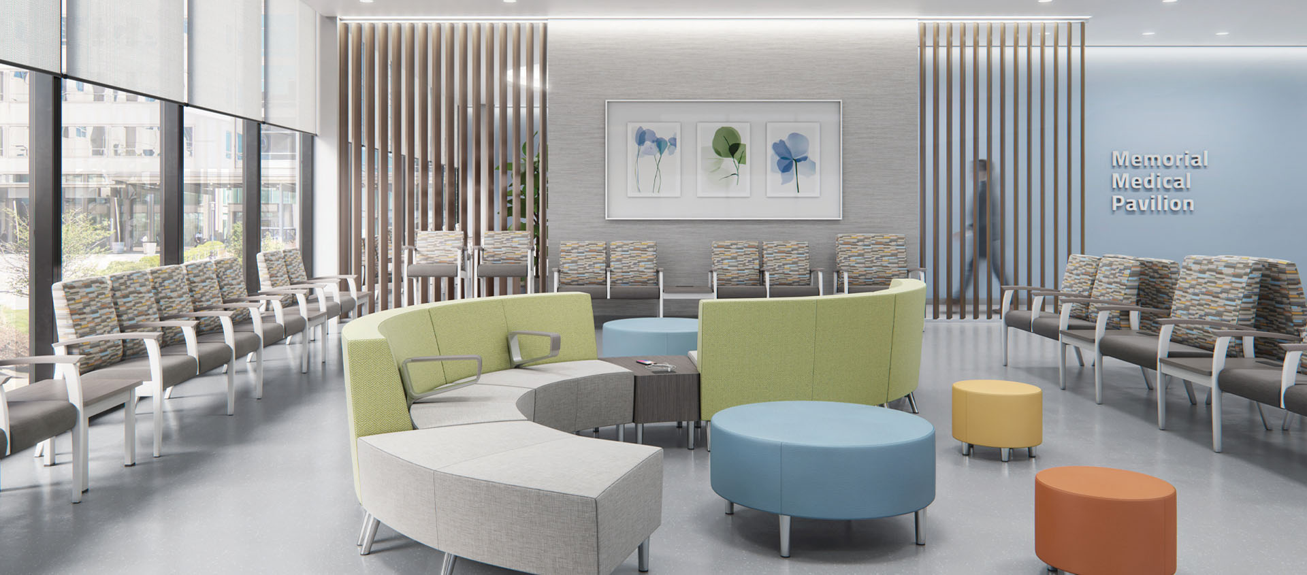
River+™
Designed and tested to perform at three times the BIFMA standard for waiting, lounge, staff and admission areas that operate around the clock.
view series>Primacare™ HT
Ensure the perfect configuration for unique architectural layouts and occupancy requirements with our comprehensive one spec solution for healthcare design.
view series>Community Spaces
Emergency departments serve as the entry point into healthcare for those who have nowhere else to go.
Community Spaces
Waiting rooms experience some of the highest traffic in the healthcare environment. A comfortable environment can help reduce patient anxiety by 2.8 times.
Community Spaces
A patient’s experience with the registration process sets the tone for their entire healthcare journey.
Community Spaces
Approximately 89% of all healthcare is delivered in outpatient settings.

Swap™ Tables
Seated Height Table. 36" Round High Pressure Laminate Top with Knife Edge (GRBTP36). 22" Round Base (GRB22).
view series>Community Spaces
Patients can comfortably wait for half an hour if they have access to amenities like cafés, power & Wi-Fi.
Community Spaces
Connection to the natural environment creates positive health outcomes for all hospital users.


